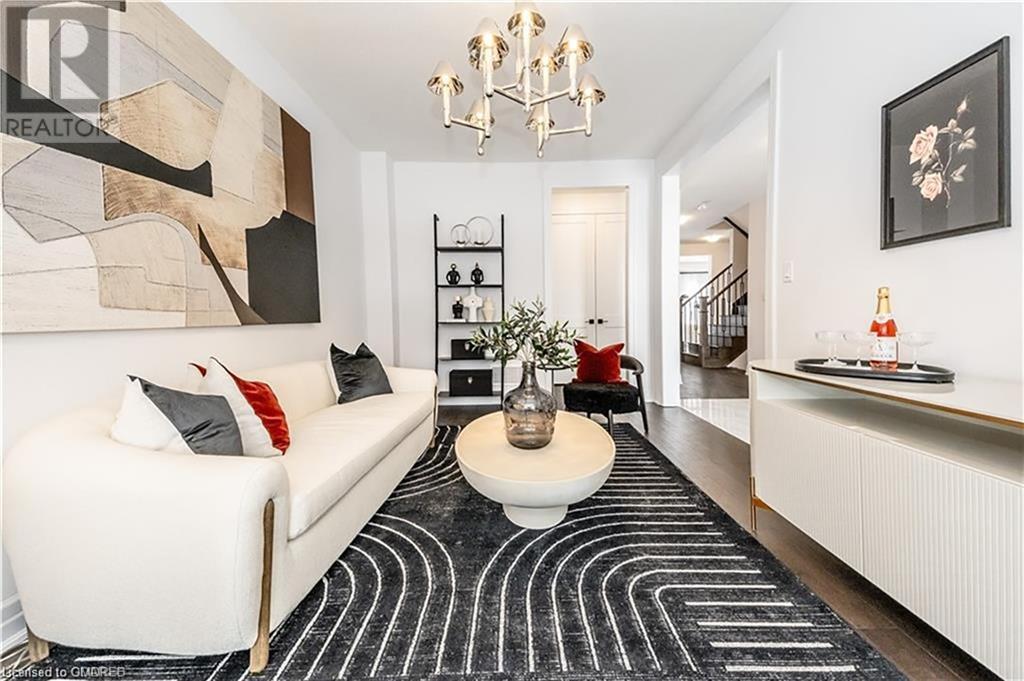Lot 141 Ralph Newbrooke Dundas Street W Paris, Ontario N3L 1G9
$1,399,900
Experience luxury living in this brand new Corsica Modern Riverside Collection Losani Home with $93,554 of designer upgrades, and the opportunity to personalize your finishes. This premium lot backs onto the Nith River Barkers Bush trail system. This stunning home features a full-height basement ceiling, 9' ceilings on the main and second floors with 8' doors on the main floor. The elegant oak stairs add a touch of sophistication, complemented by exterior and interior pot-lights in the kitchen and great room. The main ensuite is a spa-like retreat, boasting a frameless glass shower, a soaker tub, and a double-sink vanity. Each bedroom offers walk-in closets and either private or shared ensuite bathrooms, ensuring comfort and convenience. The great room, living room, dining room, and main hall are adorned with engineered hardwood floors, while the kitchen showcases extended upper cabinets with valance molding, a deeper cabinet over the fridge, a large pantry, and Caesarstone quartz countertops. Nestled alongside the picturesque Nith River and surrounded by scenic walking trails, this home also provides access to the beautiful Lions Park and Barkers bush protected forest. Additional features include a 3-piece rough-in in the basement, an AC unit, and a cold room. Don't miss the chance to make this exquisite home yours! (id:54990)
Property Details
| MLS® Number | 40613419 |
| Property Type | Single Family |
| Amenities Near By | Hospital, Park, Place Of Worship, Playground, Schools, Shopping |
| Community Features | Quiet Area, Community Centre, School Bus |
| Equipment Type | Water Heater |
| Features | Ravine, Conservation/green Belt |
| Parking Space Total | 4 |
| Rental Equipment Type | Water Heater |
| View Type | No Water View |
| Water Front Name | Nith River |
| Water Front Type | Waterfront |
Building
| Bathroom Total | 4 |
| Bedrooms Above Ground | 4 |
| Bedrooms Total | 4 |
| Appliances | Hood Fan |
| Architectural Style | 2 Level |
| Basement Development | Unfinished |
| Basement Type | Full (unfinished) |
| Construction Style Attachment | Detached |
| Cooling Type | Central Air Conditioning |
| Exterior Finish | Aluminum Siding, Brick Veneer, Stone, Hardboard |
| Half Bath Total | 1 |
| Heating Fuel | Natural Gas |
| Heating Type | Forced Air |
| Stories Total | 2 |
| Size Interior | 3,324 Ft2 |
| Type | House |
| Utility Water | Municipal Water |
Parking
| Attached Garage |
Land
| Access Type | Road Access |
| Acreage | No |
| Land Amenities | Hospital, Park, Place Of Worship, Playground, Schools, Shopping |
| Sewer | Municipal Sewage System |
| Size Depth | 107 Ft |
| Size Frontage | 46 Ft |
| Size Total Text | Under 1/2 Acre |
| Surface Water | River/stream |
| Zoning Description | R1 |
Rooms
| Level | Type | Length | Width | Dimensions |
|---|---|---|---|---|
| Second Level | Bedroom | 11'0'' x 13'2'' | ||
| Second Level | 5pc Bathroom | Measurements not available | ||
| Second Level | Bedroom | 13'5'' x 15'5'' | ||
| Second Level | 4pc Bathroom | Measurements not available | ||
| Second Level | Bedroom | 11'2'' x 17'3'' | ||
| Second Level | Laundry Room | Measurements not available | ||
| Second Level | Full Bathroom | Measurements not available | ||
| Second Level | Primary Bedroom | 15'8'' x 16'6'' | ||
| Main Level | Great Room | 14'9'' x 18'9'' | ||
| Main Level | Breakfast | 8'5'' x 14'4'' | ||
| Main Level | Kitchen | 12'8'' x 14'4'' | ||
| Main Level | Mud Room | 7'5'' x 7'0'' | ||
| Main Level | Dining Room | 12'2'' x 11'10'' | ||
| Main Level | 2pc Bathroom | Measurements not available | ||
| Main Level | Living Room | 10'6'' x 16'9'' |
https://www.realtor.ca/real-estate/27153060/lot-141-ralph-newbrooke-dundas-street-w-paris

Salesperson
(905) 995-1805
(416) 960-3222
sothebysrealty.ca/en/real-estate-team/kevin-and-alicia-associates/about/alicia-haight/
11 Mechanic St - Unit 1
Paris, Ontario N3L 1K1
(519) 442-2525
(416) 960-3222

Salesperson
(519) 865-3000
(416) 960-3222
11 Mechanic St - Unit 1
Paris, Ontario N3L 1K1
(519) 442-2525
(416) 960-3222
Contact Us
Contact us for more information





























